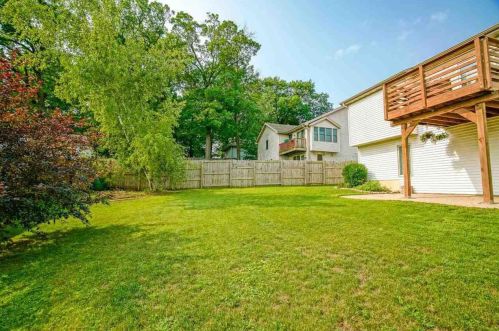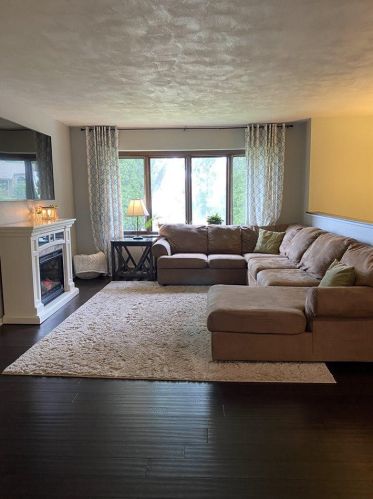Sherman Ave, Madison WI street index
Residents
- 3 beds
- 1 bath
- 1,402 sqft
- Built in 1950
Facts
Lot size: 0.46 acres
Rooms: 7
Stories: 2 story with basement
Exterior walls: Wood
Parking: Detached Garage

- 2 beds
- 1 bath
- 938 sqft
- Built in 1953
Facts
Lot size: 0.46 acres
Stories: 1
Parking: Garage - Attached, 1 space, 360 sqft

- 3 beds
- 2 baths
- 1,324 sqft
- Built in 1949
Facts
Lot size: 0.46 acres
Rooms: 9
Stories: 1 story with basement
Exterior walls: Siding (Alum/Vinyl)
Air conditioning: Central
Parking: Underground/Basement

- 3 beds
- 1 bath
- Lot: 0.3 acres
- Built in 1956
Facts
Lot size: 0.3 acres
Rooms: 6
Stories: 1 story with basement
Exterior walls: Brick
Parking: Attached Garage

- Sherman Ave Umc
- Lot: 2.77 acres
Facts
Lot size: 2.77 acres

- 3 beds
- 2 baths
- 1,244 sqft
- Built in 1956
Facts
Lot size: 0.29 acres
Rooms: 10
Stories: 1 story with basement
Exterior walls: Siding (Alum/Vinyl)
Parking: Attached Garage

- 3 beds
- 1 bath
- 1,465 sqft
- Built in 1957
Facts
Lot size: 0.29 acres
Rooms: 8
Stories: 1 story with basement
Exterior walls: Wood
Parking: Attached Garage

- 3 beds
- 2 baths
- 1,198 sqft
- Built in 1957
Facts
Lot size: 0.29 acres
Rooms: 9
Stories: 1 story with basement
Exterior walls: Siding (Alum/Vinyl)
Air conditioning: Central
Parking: Attached Garage

- 3 beds
- 1 bath
- 1,224 sqft
- Built in 1957
Facts
Lot size: 0.29 acres
Rooms: 10
Stories: 1 story with basement
Exterior walls: Siding (Alum/Vinyl)
Air conditioning: Central
Parking: Attached Garage

- 4 beds
- 1 bath
- 1,708 sqft
- Built in 1967
Facts
Lot size: 0.29 acres
Rooms: 11
Stories: 1 story with basement
Exterior walls: Wood
Air conditioning: Central
Parking: Attached Garage

- 3 beds
- 3 baths
- 1,724 sqft
- Built in 1958
Facts
Lot size: 0.29 acres
Rooms: 11
Stories: 1 story with basement
Exterior walls: Wood
Air conditioning: Central
Parking: Underground/Basement

- 4 beds
- 2 baths
- 1,652 sqft
- Built in 1938
Facts
Lot size: 10,150 sqft
Stories: 2
Parking: Garage - Attached, 1 space, 252 sqft

- 4 beds
- 1 bath
- Lot: 0.55 acres
- Built in 1942
Facts
Lot size: 0.55 acres
Rooms: 9
Stories: 2 story with basement
Exterior walls: Siding (Alum/Vinyl)
Parking: Attached Garage

- 3 beds
- 2 baths
- Lot: 0.55 acres
- Built in 1941
Facts
Lot size: 0.55 acres
Rooms: 7
Stories: 1 story with basement
Exterior walls: Wood
Air conditioning: Central
Parking: Detached Garage

- 3 beds
- 1 bath
- 1,092 sqft
- Built in 1961
Facts
Lot size: 0.26 acres
Rooms: 8
Stories: 1 story with basement
Exterior walls: Siding (Alum/Vinyl)
Air conditioning: Central
Parking: Attached Garage

- 3 beds
- 2 baths
- 1,078 sqft
- Built in 1955
Facts
Lot size: 0.35 acres
Rooms: 8
Stories: 1 story with basement
Exterior walls: Wood
Air conditioning: Central
Parking: Attached Garage

Alternative address: 4060 Sherman Ave, Middleton, WI 53704-2117
- 2 beds
- 1 bath
- 959 sqft
- Built in 1948
Facts
Lot size: 0.35 acres
Rooms: 8
Stories: 1 story with basement
Exterior walls: Siding (Alum/Vinyl)
Air conditioning: Central
Parking: Detached Garage

- 3 beds
- 2 baths
- Lot: 0.48 acres
- Built in 1986
Facts
Lot size: 0.48 acres
Rooms: 8
Stories: 1 story with basement
Exterior walls: Siding (Alum/Vinyl)
Air conditioning: Central
Parking: Attached Garage

- 2 beds
- 1 bath
- Lot: 0.55 acres
- Built in 1948
Facts
Lot size: 0.55 acres
Rooms: 6
Stories: 1 story with basement
Exterior walls: Siding (Alum/Vinyl)
Parking: Detached Garage

- 3 beds
- 1 bath
- 1,040 sqft
- Built in 1955
Facts
Lot size: 0.46 acres
Rooms: 7
Stories: 1 story with basement
Exterior walls: Siding (Alum/Vinyl)
Air conditioning: Central
Parking: Detached Garage

- 3 beds
- 1 bath
- Lot: 0.46 acres
- Built in 1956
Facts
Lot size: 0.46 acres
Rooms: 6
Stories: 1 story with basement
Exterior walls: Siding (Alum/Vinyl)
Air conditioning: Central
Parking: Detached Garage
 Sold
$311,000
Sold
$311,000
- 3 beds
- 1 bath
- Lot: 0.37 acres
- Built in 1942
Facts
Lot size: 0.37 acres
Rooms: 8
Stories: 2 story with basement
Exterior walls: Siding (Alum/Vinyl)
Air conditioning: Central
Parking: Detached Garage
 Sold
$308,000
Sold
$308,000
- 3 beds
- 1 bath
- Lot: 0.33 acres
- Built in 1955
Facts
Lot size: 0.33 acres
Rooms: 8
Stories: 1 story with basement
Exterior walls: Siding (Alum/Vinyl)
Parking: Detached Garage

- 3 beds
- 3 baths
- 1,341 sqft
- Built in 1954
Facts
Lot size: 0.32 acres
Rooms: 9
Stories: 1 story with basement
Exterior walls: Brick
Parking: Attached Garage

- 2 beds
- 1 bath
- 976 sqft
- Built in 1996
Facts
Lot size: 8,403 sqft
Rooms: 7
Stories: 1 story with basement
Exterior walls: Siding (Alum/Vinyl)
Air conditioning: Central
Parking: Attached Garage

- 3 beds
- 2 baths
- 1,462 sqft
- Built in 1997
Facts
Lot size: 7,716 sqft
Rooms: 8
Stories: 1 story with basement
Exterior walls: Siding (Alum/Vinyl)
Air conditioning: Central
Parking: Attached Garage

- 3 beds
- 2 baths
- 1,196 sqft
- Built in 1975
Facts
Lot size: 0.38 acres
Rooms: 8
Stories: 1 story with basement
Exterior walls: Siding (Alum/Vinyl)
Parking: Attached Garage

- 3 beds
- 2 baths
- 1,835 sqft
- Built in 1997
Facts
Lot size: 7,973 sqft
Rooms: 10
Stories: 1
Exterior walls: Siding (Alum/Vinyl)
Air conditioning: Central
Parking: Attached Garage
 Sold
$194,000
Sold
$194,000
- 3 beds
- 2 baths
- 1,550 sqft
- Built in 1976
Facts
Lot size: 0.3 acres
Rooms: 10
Stories: 1 story with basement
Exterior walls: Siding (Alum/Vinyl)
Parking: Underground/Basement

- 3 beds
- 1 bath
- 1,863 sqft
- Built in 1997
Facts
Lot size: 7,716 sqft
Rooms: 7
Stories: 1 story with basement
Exterior walls: Siding (Alum/Vinyl)
Parking: Attached Garage

- 3 beds
- 1 bath
- 1,080 sqft
- Built in 1977
Facts
Lot size: 0.26 acres
Rooms: 9
Stories: 1 story with basement
Exterior walls: Siding (Alum/Vinyl)
Air conditioning: Central
Parking: Underground/Basement

- 3 beds
- 3 baths
- 1,925 sqft
- Built in 1997
Facts
Lot size: 7,330 sqft
Rooms: 9
Stories: 1 story with basement
Exterior walls: Siding (Alum/Vinyl)
Air conditioning: Central
Parking: Attached Garage

- 2 beds
- 1 bath
- 1,007 sqft
- Built in 1997
Facts
Lot size: 7,716 sqft
Rooms: 7
Exterior walls: Siding (Alum/Vinyl)
Air conditioning: Central
Parking: Attached Garage

- 4 beds
- 2 baths
- Lot: 7,780 sqft
- Built in 1996
Facts
Lot size: 7,780 sqft
Rooms: 9
Stories: 1 story with basement
Exterior walls: Siding (Alum/Vinyl)
Air conditioning: Central
Parking: Attached Garage
 Sold
$205,000
Sold
$205,000
- 3 beds
- 1 bath
- 972 sqft
- Built in 1953
Facts
Lot size: 9,632 sqft
Rooms: 9
Stories: 1 story with basement
Exterior walls: Siding (Alum/Vinyl)
Air conditioning: Central
Parking: Detached Garage

- 3 beds
- 2 baths
- 1,120 sqft
- Built in 1977
Facts
Lot size: 9,759 sqft
Rooms: 10
Stories: 1 story with basement
Exterior walls: Siding (Alum/Vinyl)
Air conditioning: Central
Parking: Attached Garage

- 3 beds
- 2 baths
- 624 sqft
- Built in 2001
Facts
Lot size: 9,632 sqft
Rooms: 7
Stories: 1 story with basement
Exterior walls: Siding (Alum/Vinyl)
Parking: Detached Garage

- 3 beds
- 1 bath
- 1,136 sqft
- Built in 1978
Facts
Lot size: 9,585 sqft
Rooms: 7
Stories: 1 story with basement
Exterior walls: Siding (Alum/Vinyl)
Air conditioning: Central
Parking: Attached Garage

- 3 beds
- 1.5 baths
- 1,346 sqft
- Built in 2008
Facts
Lot size: 7,755 sqft

- 3 beds
- 1 bath
- 1,120 sqft
- Built in 1978
Facts
Lot size: 10,846 sqft
Rooms: 9
Stories: 1 story with basement
Exterior walls: Siding (Alum/Vinyl)
Air conditioning: Central
Parking: Attached Garage

- 3 beds
- 2 baths
- Lot: 0.27 acres
- Built in 1959
Facts
Lot size: 0.27 acres
Rooms: 8
Stories: 1 story with basement
Exterior walls: Siding (Alum/Vinyl)
Air conditioning: Central
Parking: Attached Garage

Market Activities
Building Permits
- Fee: $55.00 paid to City of Madison, WI
- Parcel #: 081019304253
- Permit #: BLDRPR-2016-06197
- Fee: $15.00 paid to City of Madison, WI
- Parcel #: 081019304146
- Permit #: BLDPLM-2015-14680
- Fee: $55.00 paid to City of Madison, WI
- Parcel #: 081019304138
- Permit #: BLDRPR-2015-09670
- Fee: $25.00 paid to City of Madison, WI
- Parcel #: 080925409214
- Permit #: BLDRPR-2015-08978
- Fee: $66.00 paid to City of Madison, WI
- Parcel #: 081019304154
- Permit #: BLDRPR-2014-14734
- Contractor: Superior Construction Services
- Parcel #: 081019304104
- Permit #: BLDRPR-2014-09879
- Parcel #: 081019304162
- Permit #: BLDRPR-2014-09248
- Parcel #: 081019304261
- Permit #: BLDPLM-2013-11366
- Valuation: $100,000
- Parcel #: 080925409206
- Permit #: BLDRPR-2013-07354
- Contractor: Ganser Company
- Valuation: $290,000
- Parcel #: 081019304120
- Permit #: BLDRPR-2013-04539
- Contractor: O Connor Plumbing And Heating Inc
- Parcel #: 080925408315
- Permit #: BLDPLM-2013-02489
- Contractor: William R Pharo
- Parcel #: 080925413140
- Permit #: BLDHVA-2012-07183
- Contractor: O Connor Plumbing And Heating Inc
- Parcel #: 080925416079
- Permit #: BLDPLM-2011-14375
- Parcel #: 080925416037
- Permit #: BLDPLM-2011-02129
- Parcel #: 080925416011
- Permit #: BLDHVA-2010-13581

