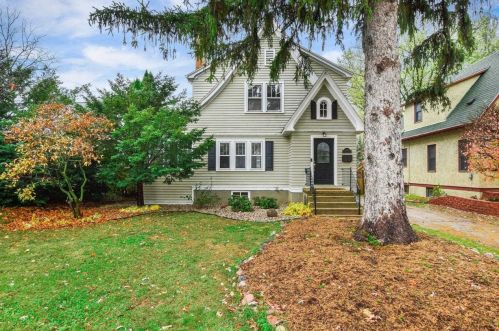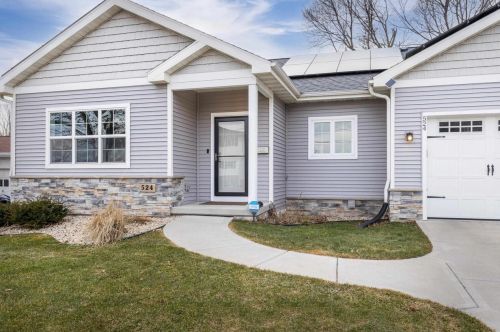Sherman Ave, Madison WI street index
Residents
- 3 beds
- 1 bath
- Lot: 4,480 sqft
- Built in 1930
Facts
Lot size: 4,480 sqft
Rooms: 7
Stories: 2 story with basement
Exterior walls: Wood
Parking: Attached Garage
 Sold
$184,000
Sold
$184,000
- 3 beds
- 1 bath
- Lot: 4,480 sqft
- Built in 1929
Facts
Lot size: 4,480 sqft
Rooms: 7
Stories: 2 story with basement
Exterior walls: Siding (Alum/Vinyl)

- 3 beds
- 1 bath
- Lot: 4,480 sqft
- Built in 1924
Facts
Lot size: 4,480 sqft
Rooms: 7
Stories: 2 story with basement
Exterior walls: Wood
Parking: Detached Garage
 Sold
$115,000
Sold
$115,000
- 3 beds
- 1 bath
- Lot: 7,492 sqft
Facts
Lot size: 7,492 sqft
Stories: 1 story with attic and basement
Exterior walls: Siding (Alum/Vinyl)
Parking: Garage

- 3 beds
- 3 baths
- 1,568 sqft
- Built in 1924
Facts
Lot size: 4,480 sqft
Stories: 2

- 1 bed
- 1 bath
- 1,104 sqft
- Built in 1956
Facts
Lot size: 4,480 sqft
Rooms: 9
Stories: 1 story with basement
Exterior walls: Composition
Parking: Detached Garage

- 2 beds
- 1 bath
- Lot: 9,496 sqft
Facts
Lot size: 9,496 sqft
Stories: 1 story with basement
Exterior walls: Stucco
Parking: Garage

- 3 beds
- 1 bath
- Lot: 10,019 sqft
Facts
Lot size: 10,019 sqft
Stories: 1 story with attic and basement
Exterior walls: Siding (Alum/Vinyl)
Parking: Garage

- 3 beds
- 1 bath
- Lot: 5,280 sqft
- Built in 1899
Facts
Lot size: 5,280 sqft
Rooms: 6
Stories: 2 story with basement
Exterior walls: Composition
Air conditioning: Central
Parking: Detached Garage
 Sold
$155,000
Sold
$155,000
- 1 bed
- 1 bath
- Lot: 5,280 sqft
- Built in 1940
Facts
Lot size: 5,280 sqft
Rooms: 5
Stories: 2 story with basement
Exterior walls: Siding (Alum/Vinyl)
Parking: Detached Garage

- 2 beds
- 1 bath
- Lot: 9,496 sqft
Facts
Lot size: 9,496 sqft
Stories: 1 story with attic and basement
Exterior walls: Siding (Alum/Vinyl)
Parking: Garage

- 3 beds
- 1 bath
- Lot: 9,496 sqft
Facts
Lot size: 9,496 sqft
Stories: 1 story with basement
Exterior walls: Siding (Alum/Vinyl)
Parking: Garage

- 2 beds
- 1 bath
- 882 sqft
Facts
Lot size: 9,017 sqft
Stories: 1 story with attic and basement
Exterior walls: Wood

- 3 beds
- 1 bath
- Lot: 9,017 sqft
Facts
Lot size: 9,017 sqft
Stories: 1 story with attic and basement
Exterior walls: Wood
Parking: Garage

- 3 beds
- 1 bath
- Lot: 9,496 sqft
Facts
Lot size: 9,496 sqft
Rooms: 3
Stories: 2 story with basement
Exterior walls: Masonry

- 3 beds
- 2 baths
- Lot: 7,013 sqft
Facts
Lot size: 7,013 sqft
Stories: 1 story with basement
Exterior walls: Siding (Alum/Vinyl)
Parking: Garage

- 3 beds
- 1 bath
- Lot: 0.31 acres
Facts
Lot size: 0.31 acres
Stories: 2 story with basement
Exterior walls: Brick

- 3 beds
- 4 baths
- 2,224 sqft
- Built in 1936
Facts
Stories: 2

- 3 beds
- 1 bath
- Lot: 7,920 sqft
- Built in 1929
Facts
Lot size: 7,920 sqft
Rooms: 9
Stories: 2 story with basement
Exterior walls: Composition
Parking: Detached Garage

- 3 beds
- 1 bath
- Lot: 5,280 sqft
- Built in 1934
Facts
Lot size: 5,280 sqft
Rooms: 7
Stories: 2 story with basement
Exterior walls: Brick
Parking: Attached Garage

- 2 beds
- 1 bath
- Lot: 5,280 sqft
- Built in 1914
Facts
Lot size: 5,280 sqft
Rooms: 6
Stories: 2 story with basement
Exterior walls: Wood
Parking: Detached Garage

- 3 beds
- 1 bath
- Lot: 9,496 sqft
Facts
Lot size: 9,496 sqft
Stories: 1 story with basement
Exterior walls: Siding (Alum/Vinyl)
Parking: Garage

- Suters
- Built in 1949
Facts
Stories: 2
Parking: 5 spaces

- 3 beds
- 2 baths
- 1,676 sqft
Facts
Lot size: 0.26 acres
Stories: 1 story with attic and basement
Exterior walls: Brick
Parking: Garage

- 2 beds
- 1 bath
- Lot: 7,492 sqft
Facts
Lot size: 7,492 sqft
Stories: 1 story with basement
Exterior walls: Siding (Alum/Vinyl)
Parking: Garage

- 3 beds
- 1 bath
- Lot: 7,492 sqft
Facts
Lot size: 7,492 sqft
Stories: 2 story with basement
Exterior walls: Wood
Parking: Garage
 Sold
$224,900
Sold
$224,900
- 4 beds
- 1 bath
- Lot: 8,015 sqft
Facts
Lot size: 8,015 sqft
Stories: 1 story with basement
Exterior walls: Wood
Parking: Garage

- 4 beds
- 1 bath
- 1,898 sqft
Facts
Lot size: 6,490 sqft
Stories: 1 story with basement
Exterior walls: Wood
Parking: Garage

- 2 beds
- 1 bath
- 1,550 sqft
Facts
Lot size: 8,015 sqft
Stories: 1 story with basement
Exterior walls: Siding (Alum/Vinyl)
Parking: Garage

Market Activities
- 1 bed
- 1 bath
Cozy One Bedroom Available July 1st! Cute 2nd floor unit available for move in July 1st. All...
Building Permits
- Fee: $15.00 paid to City of Madison, WI
- Parcel #: 071006205051
- Permit #: BLDPLM-2016-01750
- Contractor: Warren Htg & Ac
- Fee: $27.00 paid to City of Madison, WI
- Parcel #: 071006205043
- Permit #: BLDHVA-2015-14541
- Fee: $44.00 paid to City of Madison, WI
- Parcel #: 071006205134
- Permit #: BLDRPR-2015-12785
- Contractor: O Connor Plumbing And Heating Inc
- Parcel #: 071006205100
- Permit #: BLDPLM-2013-02472
- Contractor: O Connor Plumbing And Heating Inc
- Parcel #: 071006205283
- Permit #: BLDPLM-2011-02241
- Contractor: Birrenkott Construction
- Parcel #: 071006205126
- Permit #: BLDRPR-2010-03150

