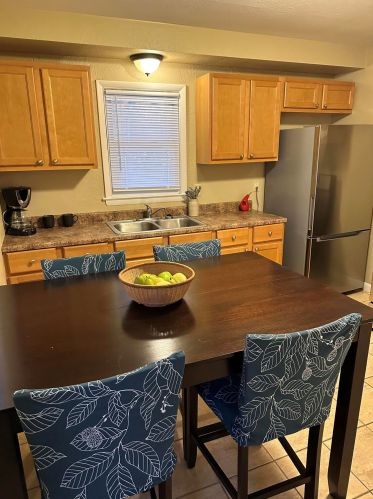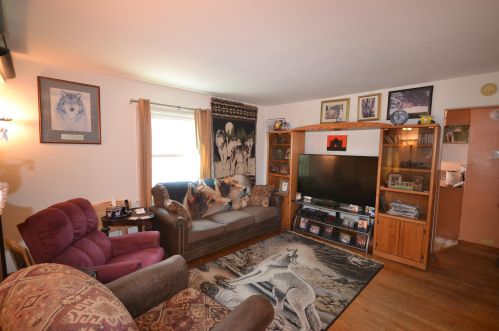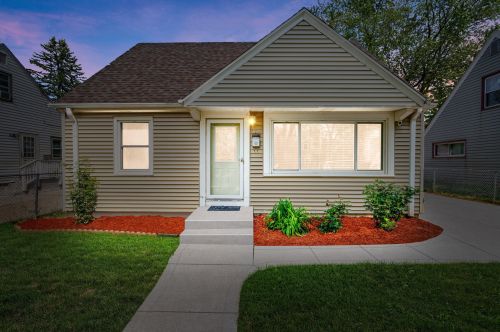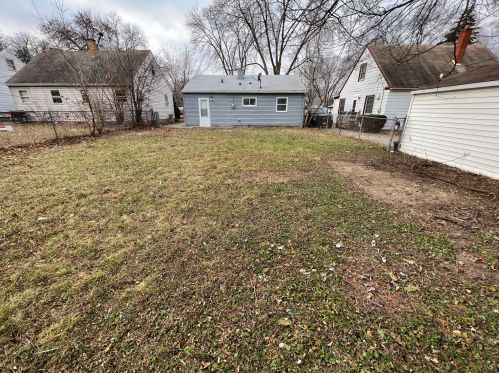57Th St, Milwaukee WI street index
| Block | Buildings | Properties | Businesses | Residents |
|---|---|---|---|---|
| 4800-5199 | 4814-5199 | 115 | 17 | 609 |
| 5200-5299 | 5200-5279 | 26 | 3 | 136 |
| 5300-5499 | 5300-5483 | 50 | 6 | 254 |
| 5500-7899 | 5503-7879 | 50 | 9 | 252 |
| 7900-225454 | 7902-225454 | 46 | 3 | 203 |
Residents
- 2 beds
- 1 bath
- Lot: 8,220 sqft
- Built in 1952
Facts
Lot size: 8,220 sqft
Rooms: 4
Stories: 1 story with basement
Exterior walls: Siding (Alum/Vinyl)
Air conditioning: Central

- 2 beds
- 1 bath
- Lot: 5,940 sqft
- Built in 1952
Facts
Lot size: 5,940 sqft
Rooms: 4
Stories: 1 story with basement
Exterior walls: Siding (Alum/Vinyl)
Parking: Detached Garage

- 3 beds
- 1 bath
- Lot: 6,850 sqft
- Built in 1952
Facts
Lot size: 6,850 sqft
Rooms: 5
Stories: 1 story with basement
Exterior walls: Rock, Stone
Air conditioning: Central
Parking: Detached Garage

- 4 beds
- 1 bath
- Lot: 6,615 sqft
- Built in 1952
Facts
Lot size: 6,615 sqft
Rooms: 6
Stories: 1 story with attic and basement
Exterior walls: Siding (Alum/Vinyl)
Parking: Detached Garage

- 4 beds
- 1 bath
- Lot: 6,850 sqft
- Built in 1953
Facts
Lot size: 6,850 sqft
Rooms: 6
Stories: 1 story with attic and basement
Exterior walls: Siding (Alum/Vinyl)
Parking: Detached Garage

- 4 beds
- 1 bath
- Lot: 6,615 sqft
- Built in 1952
Facts
Lot size: 6,615 sqft
Rooms: 6
Stories: 1 story with attic and basement
Exterior walls: Siding (Alum/Vinyl)
Air conditioning: Central
Parking: Detached Garage

- 2 beds
- 1 bath
- Lot: 6,850 sqft
- Built in 1953
Facts
Lot size: 6,850 sqft
Rooms: 4
Stories: 1 story with basement
Exterior walls: Siding (Alum/Vinyl)
Air conditioning: Central
Parking: Detached Garage

- 4 beds
- 1 bath
- Lot: 6,615 sqft
- Built in 1952
Facts
Lot size: 6,615 sqft
Rooms: 6
Stories: 1 story with attic and basement
Exterior walls: Siding (Alum/Vinyl)
Parking: Detached Garage

- 4 beds
- 1 bath
- Lot: 6,615 sqft
- Built in 1952
Facts
Lot size: 6,615 sqft
Rooms: 6
Stories: 1 story with attic and basement
Exterior walls: Siding (Alum/Vinyl)
Air conditioning: Central
Parking: Detached Garage

- 3 beds
- 1 bath
- Lot: 6,850 sqft
- Built in 1952
Facts
Lot size: 6,850 sqft
Rooms: 5
Stories: 1 story with attic and basement
Exterior walls: Brick
Air conditioning: Central
Parking: Detached Garage

- 4 beds
- 1 bath
- Lot: 6,615 sqft
- Built in 1952
Facts
Lot size: 6,615 sqft
Rooms: 6
Stories: 1 story with attic and basement
Exterior walls: Siding (Alum/Vinyl)
Parking: Detached Garage

- 3 beds
- 1 bath
- Lot: 6,850 sqft
- Built in 1952
Facts
Lot size: 6,850 sqft
Rooms: 5
Stories: 1 story with attic and basement
Exterior walls: Siding (Alum/Vinyl)
Parking: Detached Garage

- 4 beds
- 1 bath
- Lot: 6,615 sqft
- Built in 1952
Facts
Lot size: 6,615 sqft
Rooms: 6
Stories: 1 story with attic and basement
Exterior walls: Siding (Alum/Vinyl)
Parking: Detached Garage

- 4 beds
- 1 bath
- Lot: 6,850 sqft
- Built in 1953
Facts
Lot size: 6,850 sqft
Rooms: 6
Stories: 1 story with attic and basement
Exterior walls: Siding (Alum/Vinyl)
Air conditioning: Central
Parking: Detached Garage

- 4 beds
- 1 bath
- Lot: 6,750 sqft
- Built in 1952
Facts
Lot size: 6,750 sqft
Rooms: 6
Stories: 1 story with attic and basement
Exterior walls: Siding (Alum/Vinyl)
Parking: Detached Garage

- 4 beds
- 1 bath
- Lot: 6,850 sqft
- Built in 1953
Facts
Lot size: 6,850 sqft
Rooms: 6
Stories: 1 story with attic and basement
Exterior walls: Siding (Alum/Vinyl)
Air conditioning: Central
Parking: Detached Garage

- 4 beds
- 1 bath
- Lot: 6,345 sqft
- Built in 1952
Facts
Lot size: 6,345 sqft
Rooms: 6
Stories: 1 story with attic and basement
Exterior walls: Siding (Alum/Vinyl)
Parking: Detached Garage

- 3 beds
- 1 bath
- Lot: 6,850 sqft
- Built in 1952
Facts
Lot size: 6,850 sqft
Rooms: 5
Stories: 1 story with attic and basement
Exterior walls: Siding (Alum/Vinyl)
Air conditioning: Central
Parking: Detached Garage

- 3 beds
- 2 baths
- Lot: 6,850 sqft
- Built in 1953
Facts
Lot size: 6,850 sqft
Rooms: 5
Stories: 1 story with attic and basement
Exterior walls: Siding (Alum/Vinyl)
Air conditioning: Central
Parking: Detached Garage

- 4 beds
- 1 bath
- Lot: 9,120 sqft
- Built in 1942
Facts
Lot size: 9,120 sqft
Rooms: 6
Stories: 1 story with attic and basement
Exterior walls: Siding (Alum/Vinyl)
Parking: Detached Garage

- 3 beds
- 1 bath
- Lot: 6,028 sqft
- Built in 1952
Facts
Lot size: 6,028 sqft
Rooms: 5
Stories: 1 story with attic and basement
Exterior walls: Siding (Alum/Vinyl)
Parking: Detached Garage

- 3 beds
- 1 bath
- Lot: 6,028 sqft
- Built in 1952
Facts
Lot size: 6,028 sqft
Rooms: 5
Stories: 1 story with attic and basement
Exterior walls: Siding (Alum/Vinyl)
Parking: Detached Garage

- 3 beds
- 1 bath
- Lot: 6,028 sqft
- Built in 1952
Facts
Lot size: 6,028 sqft
Rooms: 5
Stories: 1 story with attic and basement
Exterior walls: Siding (Alum/Vinyl)
Parking: Detached Garage

- 2 beds
- 1 bath
- Lot: 5,535 sqft
- Built in 1953
Facts
Lot size: 5,535 sqft
Rooms: 4
Stories: 1 story
Exterior walls: Stucco
Parking: Garage - Detached

- 3 beds
- 1 bath
- Lot: 6,028 sqft
- Built in 1956
Facts
Lot size: 6,028 sqft
Rooms: 5
Stories: 1 story with attic and basement
Exterior walls: Siding (Alum/Vinyl)
Parking: Detached Garage
 Sold
$170,000
Sold
$170,000
- 2 beds
- 1 bath
- Lot: 6,615 sqft
- Built in 1953
Facts
Lot size: 6,615 sqft
Rooms: 4
Stories: 1 story
Exterior walls: Siding (Alum/Vinyl)
Parking: Detached Garage

- 2 beds
- 1 bath
- Lot: 6,028 sqft
- Built in 1955
Facts
Lot size: 6,028 sqft
Rooms: 4
Stories: 1 story with attic and basement
Exterior walls: Siding (Alum/Vinyl)

- 2 beds
- 1 bath
- Lot: 5,805 sqft
- Built in 1953
Facts
Lot size: 5,805 sqft
Rooms: 5
Stories: 1 story
Exterior walls: Siding (Alum/Vinyl)
Air conditioning: Central
Parking: Detached Garage

- 3 beds
- 1 bath
- Lot: 6,302 sqft
- Built in 1953
Facts
Lot size: 6,302 sqft
Rooms: 5
Stories: 1 story with attic and basement
Exterior walls: Siding (Alum/Vinyl)
Air conditioning: Central
Parking: Detached Garage

- 2 beds
- 1 bath
- Lot: 6,345 sqft
- Built in 1953
Facts
Lot size: 6,345 sqft
Rooms: 4
Stories: 1 story with basement
Exterior walls: Siding (Alum/Vinyl)
Air conditioning: Central
Parking: Detached Garage

- 3 beds
- 1 bath
- Lot: 6,075 sqft
- Built in 1954
Facts
Lot size: 6,075 sqft
Rooms: 5
Stories: 1 story
Exterior walls: Asbestos shingle
Parking: Detached Garage

- 3 beds
- 1 bath
- Lot: 6,439 sqft
- Built in 1953
Facts
Lot size: 6,439 sqft
Rooms: 5
Stories: 1 story with attic and basement
Exterior walls: Siding (Alum/Vinyl)
Parking: Detached Garage

- 3 beds
- 1 bath
- Lot: 6,439 sqft
- Built in 1953
Facts
Lot size: 6,439 sqft
Rooms: 5
Stories: 1 story with attic and basement
Exterior walls: Siding (Alum/Vinyl)
Parking: Detached Garage

- 3 beds
- 1 bath
- Lot: 6,615 sqft
- Built in 1954
Facts
Lot size: 6,615 sqft
Rooms: 5
Stories: 1 story
Exterior walls: Siding (Alum/Vinyl)
Air conditioning: Central
Parking: Detached Garage

- 3 beds
- 1 bath
- Lot: 6,345 sqft
- Built in 1953
Facts
Lot size: 6,345 sqft
Rooms: 5
Stories: 1 story with attic and basement
Exterior walls: Brick
Parking: Detached Garage

- 3 beds
- 1 bath
- Lot: 6,576 sqft
- Built in 1945
Facts
Lot size: 6,576 sqft
Rooms: 5
Stories: 1 story with attic and basement
Exterior walls: Concrete Block
Parking: Detached Garage

Market Activities
- 1000 sqft
- 4 beds
- 1 bath
This updated 4 bedroom, 1.5 bath home is sure to delight! Enjoy 2 bedrooms on the main floor, and...
Building Permits
- Contractor: Roys Plumbing Inc
- Valuation: $61,700
- Fee: $80.84 paid to City of Milwaukee, WI
- Client: Nakisha R Cannon
- Permit #: 1093733
- Contractor: Electric Services Of Wi Llc
- Valuation: $50,000
- Fee: $30.35 paid to City of Milwaukee, WI
- Client: Lynda W Weiner
- Permit #: 1092283
- Contractor: Ideal Bathroom Solutions D/B/A Bath Fitter
- Valuation: $70,000
- Fee: $80.84 paid to City of Milwaukee, WI
- Client: Larry Austin
- Permit #: 1065606
- Valuation: $100,000
- Fee: $68.00 paid to City of Milwaukee, WI
- Client: Timothy B Mc Neail
- Permit #: 1058290
- Contractor: Installation Management Inc
- Valuation: $80,000
- Fee: $78.00 paid to City of Milwaukee, WI
- Client: Anthony J Verdegan
- Permit #: 1046504
- Valuation: $386,900
- Fee: $68.00 paid to City of Milwaukee, WI
- Client: Larry L Allen
- Permit #: 1042675
- Contractor: Jacobus Energy Inc
- Valuation: $230,000
- Fee: $53.00 paid to City of Milwaukee, WI
- Client: Donna Madlock
- Permit #: 1031661
- Valuation: $60,000
- Fee: $28.00 paid to City of Milwaukee, WI
- Client: Cathy Curry
- Permit #: 1018620
- Contractor: Electric Services Of Wi Llc
- Fee: $28.00 paid to City of Milwaukee, WI
- Client: Judith Ann Virojana, Tammy
- Permit #: 1017768
- Valuation: $25,000
- Fee: $28.00 paid to City of Milwaukee, WI
- Client: David Aguilar & Eileen Hw
- Permit #: 1016924
- Valuation: $26,500
- Fee: $63.00 paid to City of Milwaukee, WI
- Client: Maxine A Elder
- Permit #: 887133
- Contractor: Watertight Watercare Inc
- Valuation: $50,000
- Fee: $63.00 paid to City of Milwaukee, WI
- Client: Georgia A Walter
- Permit #: 882010
- Valuation: $140,000
- Fee: $63.00 paid to City of Milwaukee, WI
- Client: Lorraine A Majeske
- Permit #: 807069
- Contractor: Electric Services Of Wi Llc
- Fee: $23.00 paid to City of Milwaukee, WI
- Client: Corrine Sherrod
- Permit #: 771222



