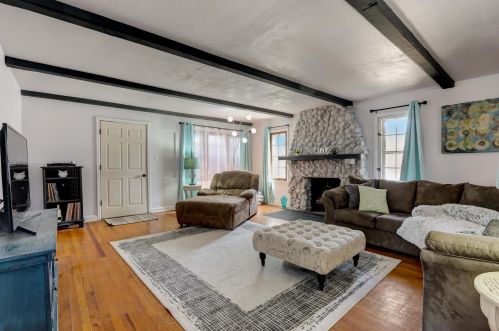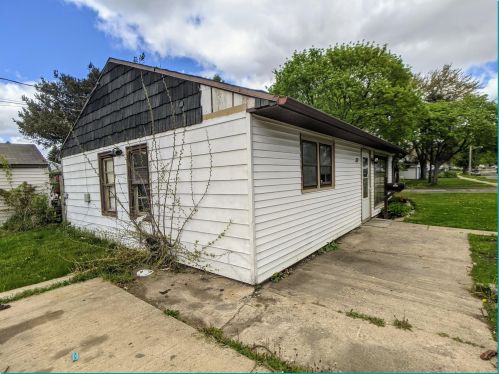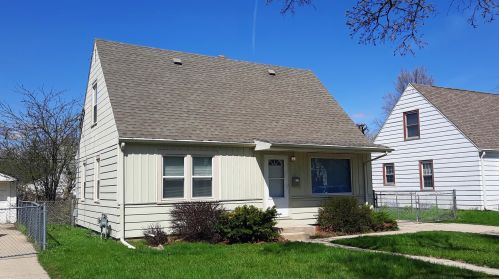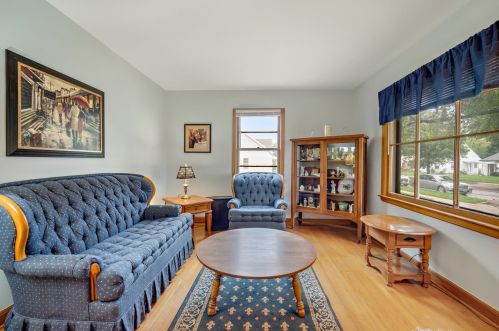57Th St, Milwaukee WI street index
| Block | Buildings | Properties | Businesses | Residents |
|---|---|---|---|---|
| 4800-5199 | 4814-5199 | 115 | 17 | 609 |
| 5200-5299 | 5200-5279 | 26 | 3 | 136 |
| 5300-5499 | 5300-5483 | 50 | 6 | 254 |
| 5500-7899 | 5503-7879 | 50 | 9 | 252 |
| 7900-225454 | 7902-225454 | 46 | 3 | 203 |
Residents
- 2 beds
- 1 bath
- Lot: 0.27 acres
- Built in 1949
Facts
Lot size: 0.27 acres
Rooms: 4
Stories: 1 story with attic and basement
Exterior walls: Brick
Air conditioning: Central
Parking: Detached Garage

- 2 beds
- 1 bath
- Lot: 6,075 sqft
- Built in 1953
Facts
Lot size: 6,075 sqft
Rooms: 4
Stories: 1 story with basement
Exterior walls: Brick
Air conditioning: Central
Parking: Detached Garage

- 4 beds
- 1 bath
- Lot: 6,028 sqft
- Built in 1952
Facts
Lot size: 6,028 sqft
Rooms: 6
Stories: 1 story with attic and basement
Exterior walls: Brick
Air conditioning: Central
Parking: Detached Garage

- 3 beds
- 1 bath
- Lot: 5,535 sqft
- Built in 1956
Facts
Lot size: 5,535 sqft
Rooms: 5
Stories: 1 story with basement
Exterior walls: Siding (Alum/Vinyl)
Parking: Detached Garage

- 2 beds
- 1 bath
- Lot: 6,028 sqft
- Built in 1952
Facts
Lot size: 6,028 sqft
Rooms: 4
Stories: 1 story with basement
Exterior walls: Siding (Alum/Vinyl)
Parking: Detached Garage

- 3 beds
- 1 bath
- Lot: 5,535 sqft
- Built in 1955
Facts
Lot size: 5,535 sqft
Rooms: 5
Stories: 1 story with attic and basement
Exterior walls: Siding (Alum/Vinyl)
Parking: Detached Garage

- 3 beds
- 1 bath
- Lot: 6,028 sqft
- Built in 1952
Facts
Lot size: 6,028 sqft
Rooms: 5
Stories: 1 story with attic and basement
Exterior walls: Siding (Alum/Vinyl)
Parking: Detached Garage

- 3 beds
- 1 bath
- Lot: 9,042 sqft
- Built in 1952
Facts
Lot size: 9,042 sqft
Rooms: 6
Stories: 1 story
Exterior walls: Siding (Alum/Vinyl)
Parking: Detached Garage

- 4 beds
- 1 bath
- Lot: 9,042 sqft
- Built in 1953
Facts
Lot size: 9,042 sqft
Rooms: 6
Stories: 1 story with basement
Exterior walls: Siding (Alum/Vinyl)
Parking: Detached Garage

- 3 beds
- 1 bath
- Lot: 7,380 sqft
- Built in 1967
Facts
Lot size: 7,380 sqft
Rooms: 6
Stories: 1 story with basement
Exterior walls: Brick
Air conditioning: Central
Parking: Detached Garage

- 2 beds
- 1 bath
- Lot: 5,603 sqft
- Built in 1951
Facts
Lot size: 5,603 sqft
Rooms: 4
Stories: 1 story
Exterior walls: Siding (Alum/Vinyl)
Parking: Attached Garage
 Sold
$99,900
Sold
$99,900
- 3 beds
- 1 bath
- Lot: 6,600 sqft
- Built in 1951
Facts
Lot size: 6,600 sqft
Rooms: 5
Stories: 1 story
Exterior walls: Wood
Parking: Detached Garage

- 3 beds
- 1 bath
- Lot: 5,616 sqft
- Built in 1953
Facts
Lot size: 5,616 sqft
Rooms: 5
Stories: 1 story with basement
Exterior walls: Siding (Alum/Vinyl)
Parking: Detached Garage

- 3 beds
- 1 bath
- Lot: 5,782 sqft
- Built in 1953
Facts
Lot size: 5,782 sqft
Rooms: 5
Stories: 1 story with basement
Exterior walls: Siding (Alum/Vinyl)
Parking: Detached Garage

- 4 beds
- 1 bath
- Lot: 7,276 sqft
- Built in 1953
Facts
Lot size: 7,276 sqft
Rooms: 6
Stories: 1 story with attic and basement
Exterior walls: Siding (Alum/Vinyl)
Parking: Detached Garage

- 3 beds
- 1 bath
- Lot: 5,813 sqft
- Built in 1953
Facts
Lot size: 5,813 sqft
Rooms: 5
Stories: 1 story with basement
Exterior walls: Siding (Alum/Vinyl)
Air conditioning: Central
Parking: Detached Garage

- 4 beds
- 1 bath
- Lot: 5,250 sqft
- Built in 1953
Facts
Lot size: 5,250 sqft
Rooms: 6
Stories: 1 story with attic and basement
Exterior walls: Siding (Alum/Vinyl)
Parking: Detached Garage

- 3 beds
- 1 bath
- Lot: 5,880 sqft
- Built in 1953
Facts
Lot size: 5,880 sqft
Rooms: 5
Stories: 1 story with basement
Exterior walls: Siding (Alum/Vinyl)
Air conditioning: Central
Parking: Detached Garage

- 3 beds
- 1 bath
- Lot: 5,880 sqft
- Built in 1953
Facts
Lot size: 5,880 sqft
Rooms: 5
Stories: 1 story with attic and basement
Exterior walls: Siding (Alum/Vinyl)
Parking: Detached Garage

- 3 beds
- 1 bath
- Lot: 5,250 sqft
- Built in 1952
Facts
Lot size: 5,250 sqft
Rooms: 6
Stories: 1 story with attic and basement
Exterior walls: Siding (Alum/Vinyl)
Parking: Detached Garage
 Sold
$135,000
Sold
$135,000
- 5 beds
- 1 bath
- Lot: 6,000 sqft
- Built in 1955
Facts
Lot size: 6,000 sqft
Rooms: 7
Stories: 1 story with attic and basement
Exterior walls: Siding (Alum/Vinyl)
Air conditioning: Central
Parking: Detached Garage

- 2 beds
- 1 bath
- Lot: 5,250 sqft
- Built in 1953
Facts
Lot size: 5,250 sqft
Rooms: 4
Stories: 1 story
Exterior walls: Siding (Alum/Vinyl)
Parking: Detached Garage

- 2 beds
- 1 bath
- Lot: 5,250 sqft
- Built in 1953
Facts
Lot size: 5,250 sqft
Rooms: 4
Stories: 1 story
Exterior walls: Asbestos shingle
Parking: Detached Garage

- 3 beds
- 1 bath
- Lot: 5,250 sqft
- Built in 1953
Facts
Lot size: 5,250 sqft
Rooms: 5
Stories: 1 story
Exterior walls: Siding (Alum/Vinyl)
Parking: Detached Garage

- 4 beds
- 1 bath
- Lot: 5,250 sqft
- Built in 1951
Facts
Lot size: 5,250 sqft
Rooms: 6
Stories: 1 story with attic and basement
Exterior walls: Siding (Alum/Vinyl)
Parking: Detached Garage

- 4 beds
- 1 bath
- Lot: 6,000 sqft
- Built in 1952
Facts
Lot size: 6,000 sqft
Rooms: 7
Stories: 1 story with attic and basement
Exterior walls: Siding (Alum/Vinyl)

- 3 beds
- 1 bath
- Lot: 5,250 sqft
- Built in 1951
Facts
Lot size: 5,250 sqft
Rooms: 5
Stories: 1 story with attic and basement
Exterior walls: Siding (Alum/Vinyl)
Air conditioning: Central
Parking: Detached Garage

- 4 beds
- 1 bath
- Lot: 6,000 sqft
- Built in 1952
Facts
Lot size: 6,000 sqft
Rooms: 6
Stories: 1 story with attic and basement
Exterior walls: Siding (Alum/Vinyl)
Air conditioning: Central

Alternative address: 5728 57th St, Manitowish Waters, WI 53218-2419
- 4 beds
- 1 bath
- Lot: 6,000 sqft
- Built in 1952
Facts
Lot size: 6,000 sqft
Rooms: 6
Stories: 1 story with attic and basement
Exterior walls: Siding (Alum/Vinyl)

- 4 beds
- 1 bath
- Lot: 5,250 sqft
- Built in 1951
Facts
Lot size: 5,250 sqft
Rooms: 6
Stories: 1 story with attic and basement
Exterior walls: Siding (Alum/Vinyl)
Air conditioning: Central
Parking: Detached Garage

- 4 beds
- 1 bath
- Lot: 6,000 sqft
- Built in 1952
Facts
Lot size: 6,000 sqft
Rooms: 6
Stories: 1 story with attic and basement
Exterior walls: Siding (Alum/Vinyl)
Air conditioning: Central
Parking: Detached Garage

- 2 beds
- 1 bath
- Lot: 5,100 sqft
- Built in 1953
Facts
Lot size: 5,100 sqft
Rooms: 5
Stories: 1 story
Exterior walls: Wood
Parking: Detached Garage

- 2 beds
- 1 bath
- Lot: 6,000 sqft
- Built in 1953
Facts
Lot size: 6,000 sqft
Rooms: 4
Stories: 1 story with basement
Exterior walls: Asbestos shingle
Parking: Detached Garage

- 3 beds
- 2 baths
- 1,305 sqft
- Built in 1957
Facts
Rooms: 6
Stories: 1
Parking: Garage - Attached

- 3 beds
- 1.5 baths
- 1,333 sqft
- Built in 1959
Facts
Lot size: 10,530 sqft
Rooms: 5
Stories: 1
Parking: Garage - Attached

- 3 beds
- 1.5 baths
- 1,399 sqft
- Built in 1957
Facts
Lot size: 10,350 sqft
Rooms: 6
Stories: 1
Parking: Garage - Attached
 Sold
$116,500
Sold
$116,500
- 3 beds
- 1.5 baths
- 1,682 sqft
- Built in 1958
Facts
Lot size: 10,000 sqft
Rooms: 6
Stories: 1
Parking: Garage - Attached

- 3 beds
- 1.5 baths
- 1,346 sqft
- Built in 1959
Facts
Lot size: 10,000 sqft
Rooms: 5
Stories: 1
Parking: Garage - Attached

- 3 beds
- 1.5 baths
- 1,126 sqft
- Built in 1957
Facts
Lot size: 10,000 sqft
Rooms: 5
Stories: 1
Parking: Garage - Detached

Market Activities
Building Permits
- Valuation: $41,600
- Fee: $75.98 paid to City of Milwaukee, WI
- Client: Edmond C Smith
- Permit #: 1079420
- Valuation: $40,000
- Fee: $75.98 paid to City of Milwaukee, WI
- Client: Dorothy Jane Rowley
- Permit #: 1072170
- Valuation: $40,000
- Client: Paul Barkley
- Permit #: 1063225
- Valuation: $250,000
- Fee: $68.00 paid to City of Milwaukee, WI
- Client: Shawn X Lee
- Permit #: 1042795
- Fee: $68.00 paid to City of Milwaukee, WI
- Client: Terry G Gladney
- Permit #: 1032006
- Fee: $28.00 paid to City of Milwaukee, WI
- Client: Robert C Burress & Dorothy
- Permit #: 1029497
- Valuation: $100,000
- Fee: $78.00 paid to City of Milwaukee, WI
- Client: Bell Therapy Inc
- Permit #: 1018601
- Contractor: Farkas Electric
- Valuation: $100,000
- Fee: $68.00 paid to City of Milwaukee, WI
- Client: Beverly C Reid
- Permit #: 1017181
- Contractor: Dmj Services Llc
- Valuation: $190,000
- Fee: $53.00 paid to City of Milwaukee, WI
- Client: Regina C Cruz
- Permit #: 884869
- Fee: $23.00 paid to City of Milwaukee, WI
- Client: Nafeesha Wilson
- Permit #: 839131
- Valuation: $161,700
- Fee: $43.00 paid to City of Milwaukee, WI
- Client: Housing Providers Llc
- Permit #: 820639
- Valuation: $30,000
- Fee: $23.00 paid to City of Milwaukee, WI
- Client: Roy Lee Lattimore
- Permit #: 801008
- Fee: $23.00 paid to City of Milwaukee, WI
- Client: Tina M Ball
- Permit #: 772083
- Valuation: $60,000
- Fee: $43.00 paid to City of Milwaukee, WI
- Client: Palone Williams
- Permit #: 767731
- Contractor: Greater Milwaukee Electric Co
- Valuation: $120,000
- Fee: $63.00 paid to City of Milwaukee, WI
- Client: Ketura Wisdom
- Permit #: 728437
- Valuation: $30,000
- Fee: $23.00 paid to City of Milwaukee, WI
- Client: Genell Stribling
- Permit #: 717455




