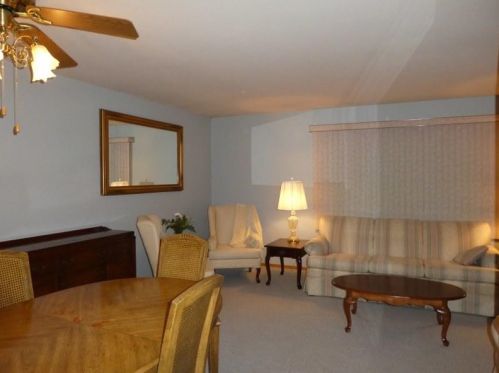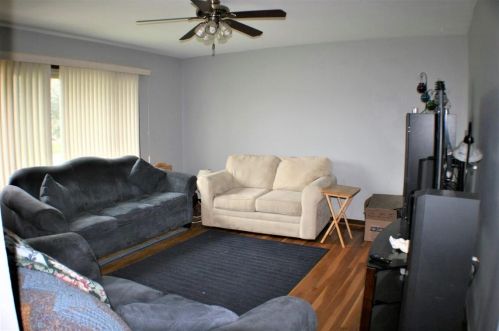19Th St, Milwaukee WI street index
| Block | Buildings | Properties | Businesses | Residents |
|---|---|---|---|---|
| 4700-5099 | 4702-5084 | 321 | 38 | 1185 |
| 5100-5399 | 5100-5367 | 38 | 7 | 166 |
| 5400-5999 | 5400-5851 | 41 | 5 | 163 |
| 6000-6599 | 6016-6570 | 50 | 4 | 227 |
| 6600-6699 | 6600-6687 | 22 | 1 | 116 |
| 6700-916918 | 6701-916918 | 44 | 8 | 177 |
Residents
- 3 beds
- 1 bath
- Lot: 10,200 sqft
- Built in 1971
Facts
Lot size: 10,200 sqft
Rooms: 6
Stories: 1 story with basement
Exterior walls: Siding (Alum/Vinyl)
Air conditioning: Central
Parking: Attached Garage

- 4 beds
- 1 bath
- Lot: 0.26 acres
- Built in 1968
Facts
Lot size: 0.26 acres
Rooms: 7
Stories: 1 story with basement
Exterior walls: Siding (Alum/Vinyl)
Air conditioning: Central
Parking: Attached Garage

- 3 beds
- 1 bath
- Lot: 0.27 acres
- Built in 1970
Facts
Lot size: 0.27 acres
Rooms: 6
Stories: 1 story with basement
Exterior walls: Siding (Alum/Vinyl)
Air conditioning: Central
Parking: Attached Garage

- 3 beds
- 1 bath
- Lot: 0.27 acres
- Built in 1968
Facts
Lot size: 0.27 acres
Rooms: 6
Stories: 1 story with basement
Exterior walls: Siding (Alum/Vinyl)
Parking: Attached Garage

- 3 beds
- 1 bath
- Lot: 8,296 sqft
- Built in 1968
Facts
Lot size: 8,296 sqft
Rooms: 6
Stories: 1 story with basement
Exterior walls: Siding (Alum/Vinyl)
Air conditioning: Central
Parking: Attached Garage

- 2 beds
- 1 bath
- Lot: 0.26 acres
- Built in 1967
Facts
Lot size: 0.26 acres
Rooms: 5
Stories: 1 story with basement
Exterior walls: Siding (Alum/Vinyl)
Air conditioning: Central
Parking: Attached Garage
 Sold
$186,000
Sold
$186,000
- 3 beds
- 1 bath
- Lot: 8,442 sqft
- Built in 1967
Facts
Lot size: 8,442 sqft
Rooms: 6
Stories: 1 story with basement
Exterior walls: Brick
Parking: Attached Garage

- 3 beds
- 1 bath
- Lot: 0.27 acres
- Built in 1973
Facts
Lot size: 0.27 acres
Rooms: 6
Stories: 1 story with basement
Exterior walls: Brick
Air conditioning: Central
Parking: Attached Garage

- 3 beds
- 1 bath
- Lot: 8,184 sqft
- Built in 1968
Facts
Lot size: 8,184 sqft
Rooms: 6
Stories: 1 story with basement
Exterior walls: Siding (Alum/Vinyl)
Air conditioning: Central
Parking: Detached Garage

- 3 beds
- 1 bath
- Lot: 0.28 acres
- Built in 1974
Facts
Lot size: 0.28 acres
Rooms: 7
Stories: 1 story with basement
Exterior walls: Brick
Air conditioning: Central
Parking: Attached Garage

- 4 beds
- 1 bath
- Lot: 10,725 sqft
- Built in 1972
Facts
Lot size: 10,725 sqft
Rooms: 6
Stories: 2 story with basement
Exterior walls: Siding (Alum/Vinyl)
Air conditioning: Central
Parking: Attached Garage

- 3 beds
- 1 bath
- Lot: 0.3 acres
- Built in 1974
Facts
Lot size: 0.3 acres
Rooms: 6
Stories: 1 story with basement
Exterior walls: Brick
Air conditioning: Central
Parking: Attached Garage

- 3 beds
- 1 bath
- Lot: 0.29 acres
- Built in 1974
Facts
Lot size: 0.29 acres
Rooms: 6
Stories: 1 story with attic and basement
Exterior walls: Siding (Alum/Vinyl)
Air conditioning: Central
Parking: Attached Garage

- 3 beds
- 1 bath
- Lot: 6,711 sqft
- Built in 1960
Facts
Lot size: 6,711 sqft
Rooms: 5
Stories: 1 story with basement
Exterior walls: Siding (Alum/Vinyl)
Air conditioning: Central
Parking: Detached Garage

- 3 beds
- 1 bath
- Lot: 6,960 sqft
- Built in 1960
Facts
Lot size: 6,960 sqft
Rooms: 5
Stories: 1 story with basement
Exterior walls: Wood
Air conditioning: Central
Parking: Detached Garage

- 3 beds
- 1 bath
- Lot: 6,960 sqft
- Built in 1960
Facts
Lot size: 6,960 sqft
Rooms: 5
Stories: 1 story with basement
Exterior walls: Siding (Alum/Vinyl)
Air conditioning: Central
Parking: Detached Garage

- 3 beds
- 1 bath
- Lot: 5,850 sqft
- Built in 1961
Facts
Lot size: 5,850 sqft
Rooms: 5
Stories: 1 story with basement
Exterior walls: Siding (Alum/Vinyl)
Parking: Detached Garage

- 3 beds
- 1 bath
- Lot: 6,000 sqft
- Built in 1960
Facts
Lot size: 6,000 sqft
Rooms: 5
Stories: 1 story with basement
Exterior walls: Siding (Alum/Vinyl)
Air conditioning: Central
Parking: Detached Garage

- 3 beds
- 1 bath
- Lot: 6,000 sqft
- Built in 1960
Facts
Lot size: 6,000 sqft
Rooms: 5
Stories: 1 story with basement
Exterior walls: Siding (Alum/Vinyl)
Air conditioning: Central
Parking: Detached Garage

- 3 beds
- 2 baths
- Lot: 6,000 sqft
- Built in 1960
Facts
Lot size: 6,000 sqft
Rooms: 5
Stories: 1 story with basement
Exterior walls: Siding (Alum/Vinyl)
Air conditioning: Central
Parking: Detached Garage

- 3 beds
- 1 bath
- Lot: 6,000 sqft
- Built in 1960
Facts
Lot size: 6,000 sqft
Rooms: 5
Stories: 1 story with basement
Exterior walls: Siding (Alum/Vinyl)
Air conditioning: Central
Parking: Detached Garage
 Sold
$245,000
Sold
$245,000
- 3 beds
- 1 bath
- Lot: 6,000 sqft
- Built in 1960
Facts
Lot size: 6,000 sqft
Rooms: 5
Stories: 1 story with basement
Exterior walls: Siding (Alum/Vinyl)
Air conditioning: Central
Parking: Detached Garage

- 3 beds
- 1 bath
- Lot: 5,891 sqft
- Built in 1960
Facts
Lot size: 5,891 sqft
Rooms: 5
Stories: 1 story with basement
Exterior walls: Siding (Alum/Vinyl)
Air conditioning: Central
Parking: Detached Garage
 Sold
$245,000
Sold
$245,000
- 3 beds
- 1 bath
- Lot: 6,000 sqft
- Built in 1960
Facts
Lot size: 6,000 sqft
Rooms: 5
Stories: 1 story with basement
Exterior walls: Siding (Alum/Vinyl)
Air conditioning: Central
Parking: Detached Garage

- 3 beds
- 1 bath
- Lot: 6,000 sqft
- Built in 1960
Facts
Lot size: 6,000 sqft
Rooms: 5
Stories: 1 story with basement
Exterior walls: Siding (Alum/Vinyl)
Air conditioning: Central
Parking: Detached Garage

- 3 beds
- 1 bath
- Lot: 6,000 sqft
- Built in 1960
Facts
Lot size: 6,000 sqft
Rooms: 5
Stories: 1 story with basement
Exterior walls: Siding (Alum/Vinyl)
Air conditioning: Central
Parking: Detached Garage
 Sold
$277,000
Sold
$277,000
- 3 beds
- 2 baths
- Lot: 6,000 sqft
- Built in 1960
Facts
Lot size: 6,000 sqft
Rooms: 6
Stories: 1 story with basement
Exterior walls: Siding (Alum/Vinyl)
Air conditioning: Central
Parking: Detached Garage

- 3 beds
- 1 bath
- Lot: 6,000 sqft
- Built in 1960
Facts
Lot size: 6,000 sqft
Rooms: 5
Stories: 1 story with basement
Exterior walls: Siding (Alum/Vinyl)
Air conditioning: Central
Parking: Detached Garage

- 3 beds
- 1 bath
- Lot: 6,000 sqft
- Built in 1960
Facts
Lot size: 6,000 sqft
Rooms: 5
Stories: 1 story with basement
Exterior walls: Siding (Alum/Vinyl)
Air conditioning: Central
Parking: Detached Garage

- 3 beds
- 1 bath
- Lot: 6,000 sqft
- Built in 1960
Facts
Lot size: 6,000 sqft
Rooms: 5
Stories: 1 story with basement
Exterior walls: Siding (Alum/Vinyl)
Parking: Detached Garage

- 3 beds
- 1 bath
- Lot: 6,000 sqft
- Built in 1960
Facts
Lot size: 6,000 sqft
Rooms: 5
Stories: 1 story with basement
Exterior walls: Siding (Alum/Vinyl)
Air conditioning: Central
Parking: Detached Garage

- 3 beds
- 1 bath
- Lot: 6,000 sqft
- Built in 1960
Facts
Lot size: 6,000 sqft
Rooms: 5
Stories: 1 story with basement
Exterior walls: Siding (Alum/Vinyl)
Parking: Detached Garage

- 3 beds
- 1 bath
- Lot: 6,000 sqft
- Built in 1960
Facts
Lot size: 6,000 sqft
Rooms: 5
Stories: 1 story with basement
Exterior walls: Wood
Air conditioning: Central
Parking: Detached Garage

- 3 beds
- 1 bath
- Lot: 6,000 sqft
- Built in 1960
Facts
Lot size: 6,000 sqft
Rooms: 5
Stories: 1 story with basement
Exterior walls: Siding (Alum/Vinyl)
Parking: Detached Garage

- 3 beds
- 1 bath
- Lot: 6,000 sqft
- Built in 1960
Facts
Lot size: 6,000 sqft
Rooms: 5
Stories: 1 story with basement
Exterior walls: Siding (Alum/Vinyl)
Air conditioning: Central
Parking: Detached Garage

- 3 beds
- 1 bath
- Lot: 6,000 sqft
- Built in 1960
Facts
Lot size: 6,000 sqft
Rooms: 5
Stories: 1 story with basement
Exterior walls: Siding (Alum/Vinyl)
Air conditioning: Central
Parking: Detached Garage

Market Activities
Building Permits
- Contractor: Bohmann Plumbing Inc
- Valuation: $52,700
- Fee: $80.84 paid to City of Milwaukee, WI
- Client: Ronald R Mayers
- Permit #: 1101229
- Contractor: Bohmann Plumbing Inc
- Valuation: $136,300
- Fee: $80.84 paid to City of Milwaukee, WI
- Client: Struck, Wayne L
- Permit #: 1099431
- Fee: $80.84 paid to City of Milwaukee, WI
- Client: Todd P Falque & Sharon Hw
- Permit #: 1092571
- Valuation: $67,000
- Fee: $30.35 paid to City of Milwaukee, WI
- Client: James E Ellis
- Permit #: 1071451
- Valuation: $274,500
- Fee: $80.04 paid to City of Milwaukee, WI
- Client: Donald L Malmarowski
- Permit #: 1065666
- Contractor: D And M Heating And A C Inc
- Valuation: $275,100
- Fee: $53.00 paid to City of Milwaukee, WI
- Client: Michael Freda & Dorothy Hw
- Permit #: 1059243
- Contractor: Tko Electric Llc
- Fee: $28.00 paid to City of Milwaukee, WI
- Client: Robert C Nowak & Rita Hw
- Permit #: 1007456
- Valuation: $600,000
- Fee: $63.00 paid to City of Milwaukee, WI
- Client: Marilyn Traxel Life Est
- Permit #: 898549
- Contractor: Watertight Watercare Inc
- Valuation: $50,000
- Fee: $43.00 paid to City of Milwaukee, WI
- Client: Timothy R Martens
- Permit #: 803510
- Contractor: Watertight Watercare Inc
- Valuation: $50,000
- Fee: $43.00 paid to City of Milwaukee, WI
- Client: Susterich, Edward & Maria
- Permit #: 794693
- Valuation: $144,400
- Fee: $63.00 paid to City of Milwaukee, WI
- Client: Lester M & Phyllis Kneringer
- Permit #: 751274



