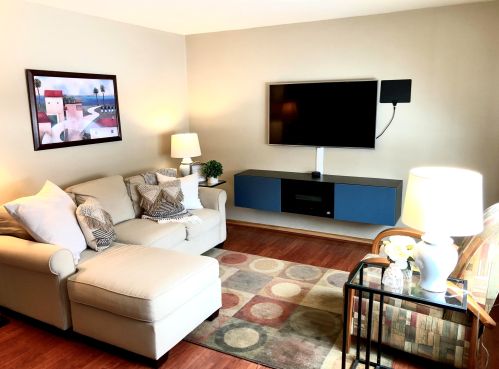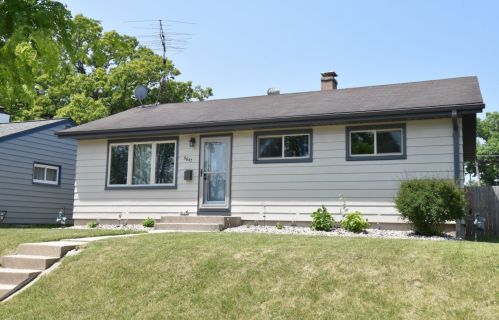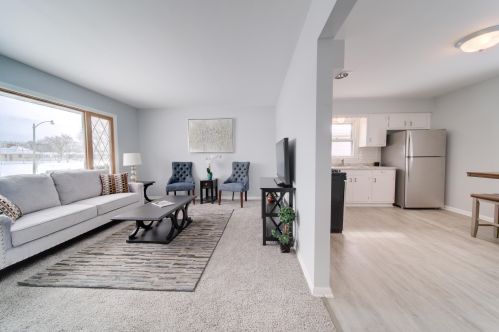19Th St, Milwaukee WI street index
| Block | Buildings | Properties | Businesses | Residents |
|---|---|---|---|---|
| 4700-5099 | 4702-5084 | 321 | 38 | 1185 |
| 5100-5399 | 5100-5367 | 38 | 7 | 166 |
| 5400-5999 | 5400-5851 | 41 | 5 | 163 |
| 6000-6599 | 6016-6570 | 50 | 4 | 227 |
| 6600-6699 | 6600-6687 | 22 | 1 | 116 |
| 6700-916918 | 6701-916918 | 44 | 8 | 177 |
Residents
- 3 beds
- 1 bath
- Lot: 6,000 sqft
- Built in 1960
Facts
Lot size: 6,000 sqft
Rooms: 5
Stories: 1 story with basement
Exterior walls: Siding (Alum/Vinyl)
Air conditioning: Central
Parking: Detached Garage

- 3 beds
- 1 bath
- Lot: 6,000 sqft
- Built in 1960
Facts
Lot size: 6,000 sqft
Rooms: 5
Stories: 1 story with basement
Exterior walls: Siding (Alum/Vinyl)
Air conditioning: Central
Parking: Detached Garage

- 3 beds
- 1 bath
- Lot: 6,000 sqft
- Built in 1960
Facts
Lot size: 6,000 sqft
Rooms: 5
Stories: 1 story with basement
Exterior walls: Wood
Parking: Detached Garage

- 3 beds
- 1 bath
- Lot: 6,000 sqft
- Built in 1960
Facts
Lot size: 6,000 sqft
Rooms: 5
Stories: 1 story with basement
Exterior walls: Siding (Alum/Vinyl)
Air conditioning: Central
Parking: Detached Garage

- 3 beds
- 1 bath
- Lot: 6,000 sqft
- Built in 1960
Facts
Lot size: 6,000 sqft
Rooms: 5
Stories: 1 story with basement
Exterior walls: Siding (Alum/Vinyl)
Air conditioning: Central
Parking: Detached Garage

- 3 beds
- 1 bath
- Lot: 6,000 sqft
- Built in 1960
Facts
Lot size: 6,000 sqft
Rooms: 5
Stories: 1 story with basement
Exterior walls: Siding (Alum/Vinyl)
Air conditioning: Central
Parking: Detached Garage

- 2 beds
- 1 bath
- Lot: 5,536 sqft
- Built in 1960
Facts
Lot size: 5,536 sqft
Rooms: 5
Stories: 1 story with basement
Exterior walls: Siding (Alum/Vinyl)
Air conditioning: Central
Parking: Detached Garage

- 3 beds
- 1 bath
- Lot: 6,000 sqft
- Built in 1960
Facts
Lot size: 6,000 sqft
Rooms: 5
Stories: 1 story with basement
Exterior walls: Siding (Alum/Vinyl)
Air conditioning: Central
Parking: Detached Garage

- 3 beds
- 1 bath
- Lot: 5,894 sqft
- Built in 1960
Facts
Lot size: 5,894 sqft
Rooms: 5
Stories: 1 story with basement
Exterior walls: Siding (Alum/Vinyl)
Air conditioning: Central
Parking: Detached Garage

- 3 beds
- 1 bath
- Lot: 6,000 sqft
- Built in 1960
Facts
Lot size: 6,000 sqft
Rooms: 5
Stories: 1 story with basement
Exterior walls: Siding (Alum/Vinyl)
Air conditioning: Central
Parking: Detached Garage

- 3 beds
- 1 bath
- Lot: 6,002 sqft
- Built in 1960
Facts
Lot size: 6,002 sqft
Rooms: 5
Stories: 1 story with basement
Exterior walls: Wood
Air conditioning: Central
Parking: Detached Garage

- 3 beds
- 1 bath
- Lot: 6,000 sqft
- Built in 1960
Facts
Lot size: 6,000 sqft
Rooms: 5
Stories: 1 story with basement
Exterior walls: Siding (Alum/Vinyl)
Air conditioning: Central
Parking: Detached Garage
 Sold
$198,000
Sold
$198,000
- 3 beds
- 1 bath
- Lot: 6,000 sqft
- Built in 1960
Facts
Lot size: 6,000 sqft
Rooms: 5
Stories: 1 story with basement
Exterior walls: Siding (Alum/Vinyl)
Air conditioning: Central
Parking: Detached Garage

- 3 beds
- 1 bath
- Lot: 6,161 sqft
- Built in 1962
Facts
Lot size: 6,161 sqft
Rooms: 5
Stories: 1 story with basement
Exterior walls: Siding (Alum/Vinyl)
Air conditioning: Central
Parking: Detached Garage
 Sold
$220,000
Sold
$220,000
- 3 beds
- 1 bath
- Lot: 6,000 sqft
- Built in 1960
Facts
Lot size: 6,000 sqft
Rooms: 5
Stories: 1 story with basement
Exterior walls: Siding (Alum/Vinyl)
Air conditioning: Central
Parking: Detached Garage
 Sold
$142,500
Sold
$142,500
- 3 beds
- 1 bath
- Lot: 6,000 sqft
- Built in 1960
Facts
Lot size: 6,000 sqft
Rooms: 5
Stories: 1 story with basement
Exterior walls: Wood
Parking: Detached Garage

- 3 beds
- 1 bath
- Lot: 6,000 sqft
- Built in 1960
Facts
Lot size: 6,000 sqft
Rooms: 5
Stories: 1 story with basement
Exterior walls: Siding (Alum/Vinyl)
Air conditioning: Central
Parking: Detached Garage

- 3 beds
- 1 bath
- Lot: 6,000 sqft
- Built in 1960
Facts
Lot size: 6,000 sqft
Rooms: 5
Stories: 1 story with basement
Exterior walls: Siding (Alum/Vinyl)
Air conditioning: Central
Parking: Detached Garage

- 3 beds
- 1 bath
- Lot: 6,000 sqft
- Built in 1960
Facts
Lot size: 6,000 sqft
Rooms: 5
Stories: 1 story with basement
Exterior walls: Siding (Alum/Vinyl)
Air conditioning: Central
Parking: Detached Garage

Market Activities
Building Permits
- Contractor: Jm Electrical Contractors Llc
- Valuation: $25,000
- Fee: $30.35 paid to City of Milwaukee, WI
- Client: Durkee, Kenneth L
- Permit #: 1075229
- Contractor: Brieske Electric
- Valuation: $150,000
- Fee: $68.00 paid to City of Milwaukee, WI
- Client: Anthony Protasiuk
- Permit #: 1036313
- Contractor: Bohmann Plumbing Inc
- Valuation: $40,200
- Fee: $78.00 paid to City of Milwaukee, WI
- Client: Gene E Loewecke
- Permit #: 1032524
- Contractor: Brieske Electric
- Valuation: $120,000
- Fee: $68.00 paid to City of Milwaukee, WI
- Client: Rodney J Pergolski
- Permit #: 1023830
- Contractor: Grezinski Plumbing Llc
- Valuation: $65,000
- Fee: $90.50 paid to City of Milwaukee, WI
- Client: Tracy Curran
- Permit #: 1014900
- Contractor: D And M Heating And A C Inc
- Valuation: $590,000
- Fee: $63.00 paid to City of Milwaukee, WI
- Client: Barbara A Gamoke Life Est
- Permit #: 876016
- Contractor: D And M Heating And A C Inc
- Valuation: $420,000
- Fee: $43.00 paid to City of Milwaukee, WI
- Client: Renate Schulz
- Permit #: 839839
- Contractor: Watertight Watercare Inc
- Valuation: $63,000
- Fee: $43.00 paid to City of Milwaukee, WI
- Client: Barbara J Drankiewicz
- Permit #: 764905
- Contractor: Electric Services Of Wi Llc
- Valuation: $170,000
- Fee: $64.50 paid to City of Milwaukee, WI
- Client: Frederick J Borchlewicz &
- Permit #: 763064


